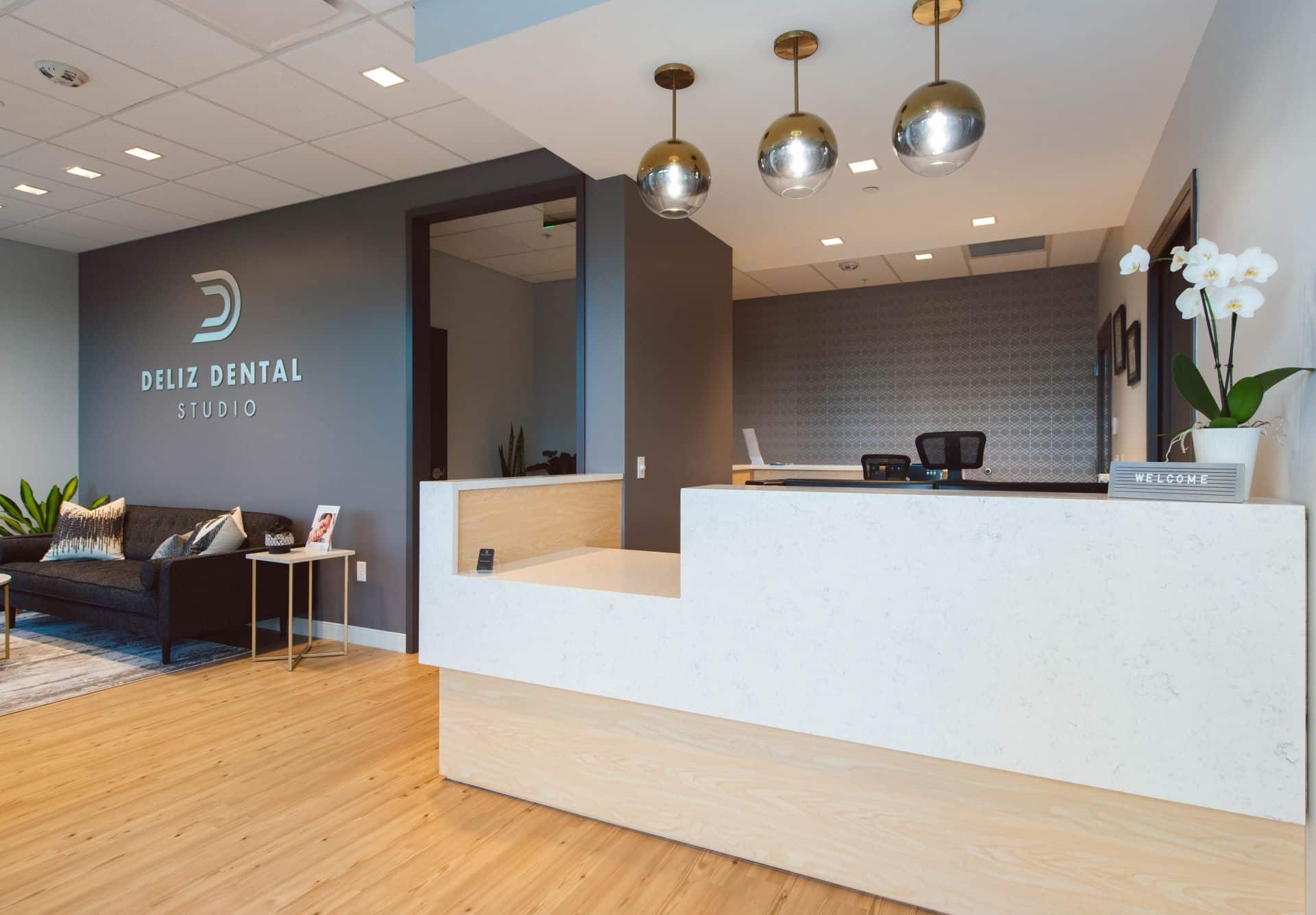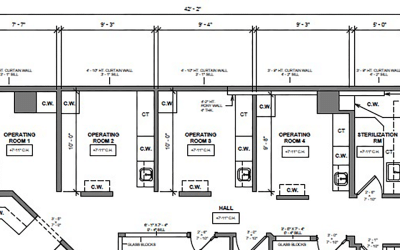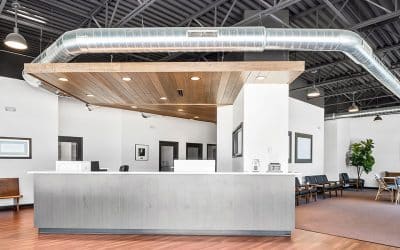Look around, what do you see? Better yet, how do you feel?
Design a space strictly for your own personal appeal is tempting, but this is a dental practice and patient comfort must be considered - in fact, it’s one of the MOST important things to consider. When you hear “comfort”, you might think I am simply talking about how you treat your patients. Patient comfort is more than nitrous and anesthetic. It must include the patient's emotional well being, too - specifically how they respond to your practice. It is part of my job to work with you and your clinical staff to express the importance of space. I don't spend a long time coaching this - if you’ve designed with us, these considerations will be baked right in - but it is important for dentists and staff to be really aware of the effects dental office design and equipment has on your ability to produce. Why? Because a comfortable patient is easier to treat, will have a higher case acceptance rate and is more likely to both return and recommend your practice. Let’s focus on a patient's perception of spaciousness when placed in the treatment room.
Psychology of Spaciousness is a science. It’s not my science but it’s a science nevertheless. The physical environment affects people’s behavior and well-being. Professor John Flynn established fundamental research about how the distribution of light and resulting patterns of light affect our subjective impressions. Subjective cues such as complexity of layout and light quality help form the basis for the patient’s attitude toward the practice. In a split second, your patient will read your operatory in a cross-shaped manner numbered 1-12 and in that order. It’s an automatic response - an immediate sensory response, and everyone is hard-wired for it..

The cross shaped manner depicts how we perceive new areas
You can also watch this animation, for more info on how this works.
There are 3 aspects of spaciousness:
What does the patient see first?
The patients first impression of an operatory is an emotional one. “This place stinks.” “What are they planning to do with that?” “What is all that stuff running along the floor?” “Is that clean?” “I love the colors.”
- Is it large or small?
- Is it calming or intimidating?
- Is it cozy or cold?
- Is it private or public?
Do you have a measuring tape?
Next, they do some measuring - or as I like to say, “Your patients are trying to figure out how the heck they can get out.” They’re looking for what could stand in their way. How high is the ceiling? How close am I to the wall? Often times, operatories are inundated with clutter. They are instinctively aware of the space on five out of six room surfaces. Think about the floor. The floor has the greatest impact on how large they think the space is. Did you know that? Imagine you’re trying to run away and you can’t get out. Do you remember visiting grandma? She had stuff everywhere. You couldn’t move. Like a bull in a China shop, you were bound to break something. It was intimidating. Guess what surface is not calculated in this equation - the 12 o’clock wall. Why? Because it is not in the patients line of site.
We’ve touched on emotions and geometry, now let’s talk about the atmosphere!
Lighting and noise have an effect as well. Cabinets and room dividers do a terrible job of keeping the noise level down between operatories. When you consolidate your supply systems, you prevent the need for side cabinets and in turn, improve your patients overall experience. Let’s talk about the 12 o’clock wall. USE IT - for all of the intimidating factors of dentistry because this surface does not affect our patients visual response. Lighting can be used to create illusions. It can make a cold space look warm. Lighting in your practice is a key element and must be well thought out. Don’t worry, we’ve done all the work for you.
By the time you complete listening or reading this blog, I hope I’ve been able to teach you something. Why would you make your job any harder than it already is? Patients are evaluating your entire practice, not just the entrance. All along their journey, they’re making judgments and it affects how comfortable they are. And those judgments are probably going to be the strongest when they get to the back - the clinical area.
I have a test for you. Enter your operatory the way your patients do. What do you see?
From dental office design to equipment, consider the psychology of spaciousness to improve your patients’ experience. (And yours too!)
For more information on the Psychology of Spaciousness, I invite you to request a copy of Dr. Ahearn’s Guide to Maximizing Productivity here. If you put BLOG in the promo code, I’ll send you a copy for FREE While supplies last!





