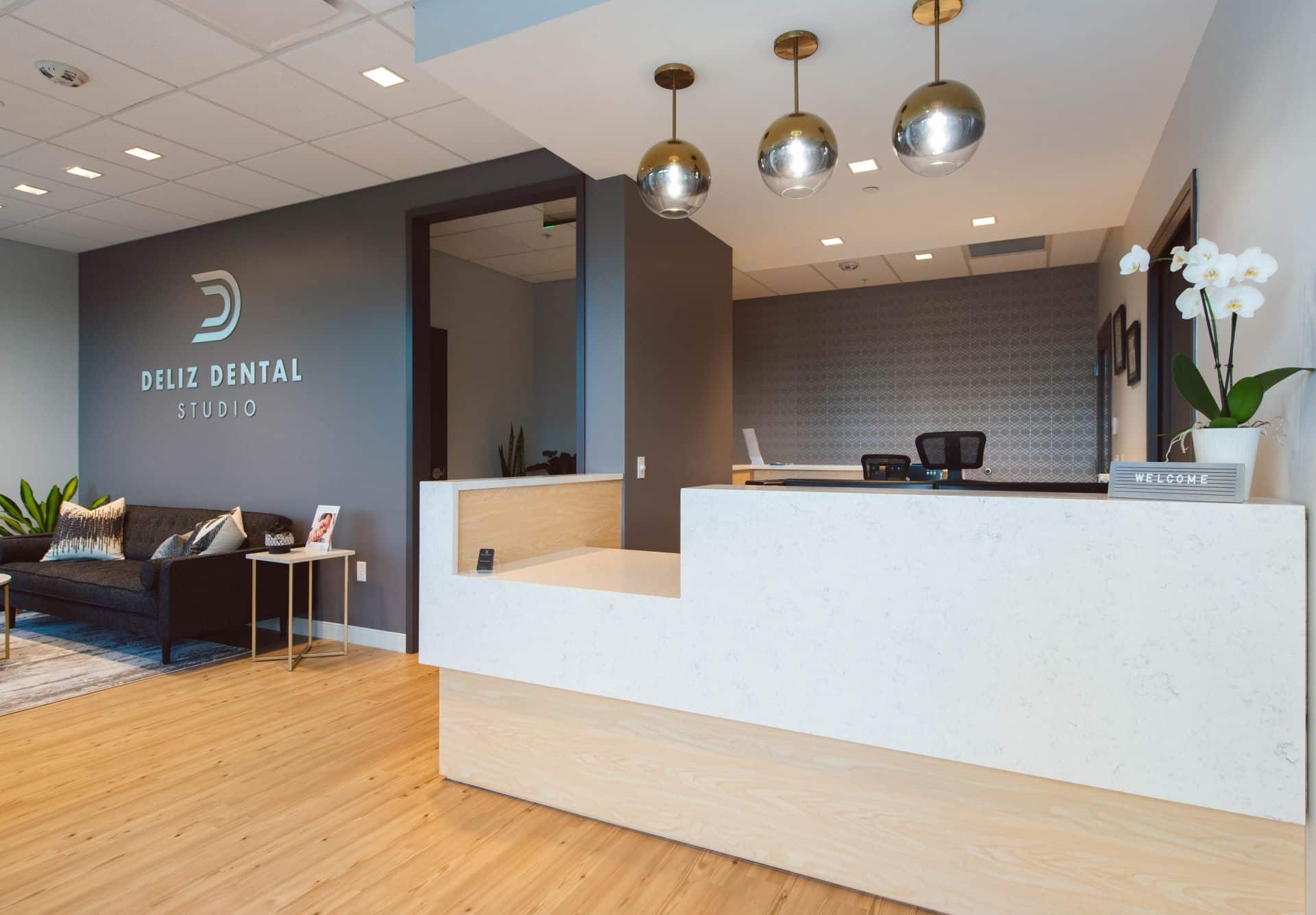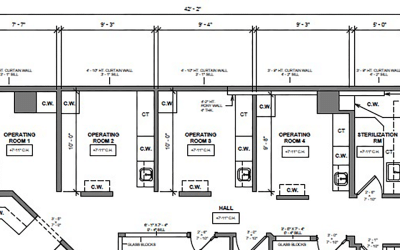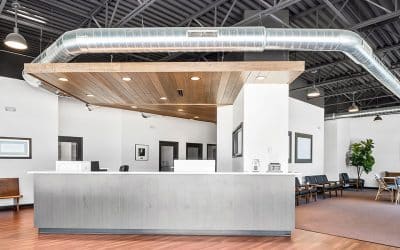We are so busy discussing all the things you're supposed to do when we talk about practice design that we never talk about the mistakes docs have made. I’ve seen a lot of offices that we didn’t design, and we’ve worked with a ton of doctors that want to make their NEXT practice great - because their current one isn’t! So I sat down and compared notes with Victoria Paquin, one of the Practice Liaisons at Design Ergonomics. She speaks with almost every doctor that comes to us and trust me… she’s seen it all!
Here are the Top 5 Design Mistakes we came up with together.
5.Too much storage.
What are you storing? If I see one more piece of advice from another dentist suggesting more storage in a design, I’m going to lose it. Do you know how much space a box takes up? Unnecessary packaging not only takes up precious space, it can also slow down a system. Take everything out of its bulk packaging and place each item into its own unique space. This one tip can reduce the inventory space requirement for a typical dental office by 75% or more.
From Victoria:
“News flash, this is an indication that a designer/architect/builder lacks experience designing functional dental offices. They had some extra space left over and didn’t know how to use it. Bam! They slap “storage” on it and call it a day. It’s a space unsuited for any real function because the space wasn’t planned out well to begin with.”
4.Operatories are too big.
Why do you need huge operatories? You think you need the space to accommodate all those cabinets, right? NO! Traditional dental office designs include the necessary space for oversized side and headwall cabinetry because the companies designing dental practices wanted you to buy $40,000 in cabinets! Hell, they would even design your dental office for free to get that sale. Cabinetry offers crazy-high margins.
Operatories larger than what is absolutely necessary is wasteful. You’re spending more money and producing less on the added square footage, added cabinetry and added resources - by resources I’m talking about wasted motions, supply costs, and overproduction.
If you wanted to know how many operatories you could fit into 2000 square feet, those big dental suppliers will tell you four. If you asked me or anyone at Design Ergonomics, we would say six. Considering that each operatory should produce $35,000 every month, those 2 additional ops add a lot to your bottom line.
That said, we don’t have an inflexible operatory size. While our streamlined ops FEEL larger (because we remove all the clutter that takes up floor space and makes people feel claustrophobic), some doctors want a little more room. No problem! Everything’s bigger in Texas, right? We just want to make sure that the rooms are efficient, above all else.
3.Insufficient check-out.
Hmmm, bet you weren’t planning on seeing this one on the list. It seems like a lot of plans don’t see it either. Check-out is the very last touch point in your practice. It’s an afterthought in some plans; throwing in a narrow hallway where no one will be able to get past a waiting line. Oftentimes, we see multiple check-in people but only one check-out. The thought behind it is that check-in can just slide over to check-out but in reality, it doesn’t really work out that way. Most times, it's the patient who is moved to the check-in desk where they’re forced to have private financial conversations with a waiting room full of patients.
Why do you think Walmart opens all those checkout lanes at the register at Christmas time? How practices don’t seem to make “taking money” one of their top priorities is beyond me.
2.Waiting room is too big.
Let’s start by referring to this area as the “reception room.” When I am out on the road with Reboot Practice Productivity Training, I deliver a presentation that addresses 8 types of waste that dental practices face. One of those 8 types is Waiting. If you have the room for patients to wait, they are going to wait. We hope that you are productive enough to always be adding value to the patient experience but waiting does not. What happens when you run out of space in your operatories? You make them wait in the waiting room. A large waiting room is indicative of either an inefficient number of operatories or the processes and procedures are not efficient enough to accommodate flow. The post-COVID waiting room is the patient’s car! At least your front desk employees aren’t getting any more death stares.
From Victoria:
“Doctors are often sold by the designer/architect/builder/rep with a bigger waiting room because it’s a place to meet with your team. Sometime’s doctors even request this! We are quick to educate our doctors on holding these meetings or huddles in the staff lounge, allowing meeting times to be flexible and not having to run outside of operational hours. Our huddles happen twice daily, once for the morning team and once for the afternoon/evening team.”
1.Poor preparation for growth!
Whether you are just starting out or expanding an existing practice, don’t sell yourself short. Don’t limit yourself. I recently worked with a doc who is at capacity with eight operatories. Does everyone know what I mean by “at capacity?” I mean 3 full time hygienists booked out for nearly six months, 20 new patients a month at 100% recare rate. Those don’t seem like great new patients numbers but at 100% (no joke) recare rate, they are bursting at the seams. Two additional operatories will only put a sandbag on the levy.
He is ready to expand... but thinks 2 operatories is enough. I have personally worked with docs who are at capacity and say to me, “Angie, if I just had one more operatory….”
It’s a really short-sighted view point! Again, remember Walmart! When it comes to “money time” you don’t want to be held back by lack of capacity! Like our founder Dr. Ahearn once told me “If treatment rooms weren’t built and priced like cathedrals, what would you do? Get more of them!” It’s sound advice.
From Victoria:
“These are probably the HARDEST calls we get. You have a busy doctor, stressed out by growth… GROWTH - the biggest indicator of success in dentistry. It should be a good problem, not a frustration! Time and time again, doctors are building too small! They built only a few years prior, they are working to pay down their practice loan while completely flat lined by production because they can’t see any more patients. I can’t imagine being in this position, it must be like groundhog day. Doctor’s are almost too busy to plan an expansion or new office or are limited by their financial standing. They are calling us to convert their private office or some other space they deem less important than another op. With good preparation for growth this entire headache could have been avoided.”
Schedule, Produce, Collect - that’s the name of the game. How you get these things accomplished has as much to do with the design of your practice and the processes in it, as it does with your ability to provide exceptional care. A dental office with a good [check that] - great - design is more likely to retain human capital, is a whole lot more likely to grow, and will absolutely be more productive.
I see so many dentists post messages on Facebook asking for feedback on a dental office design they have been working on. Mind you, some of the designs are drawn on a bar napkin but nevertheless, they want and need help. This is too important a step, with too many variables involved, to do on your own or to leave to those who don’t know the business. We’ve been designing exclusively for the dental industry for 25 years. We know the business because our founder is STILL a practicing dentist. It may sound like a cheesy line, but it’s true: We’re Here to Help!





