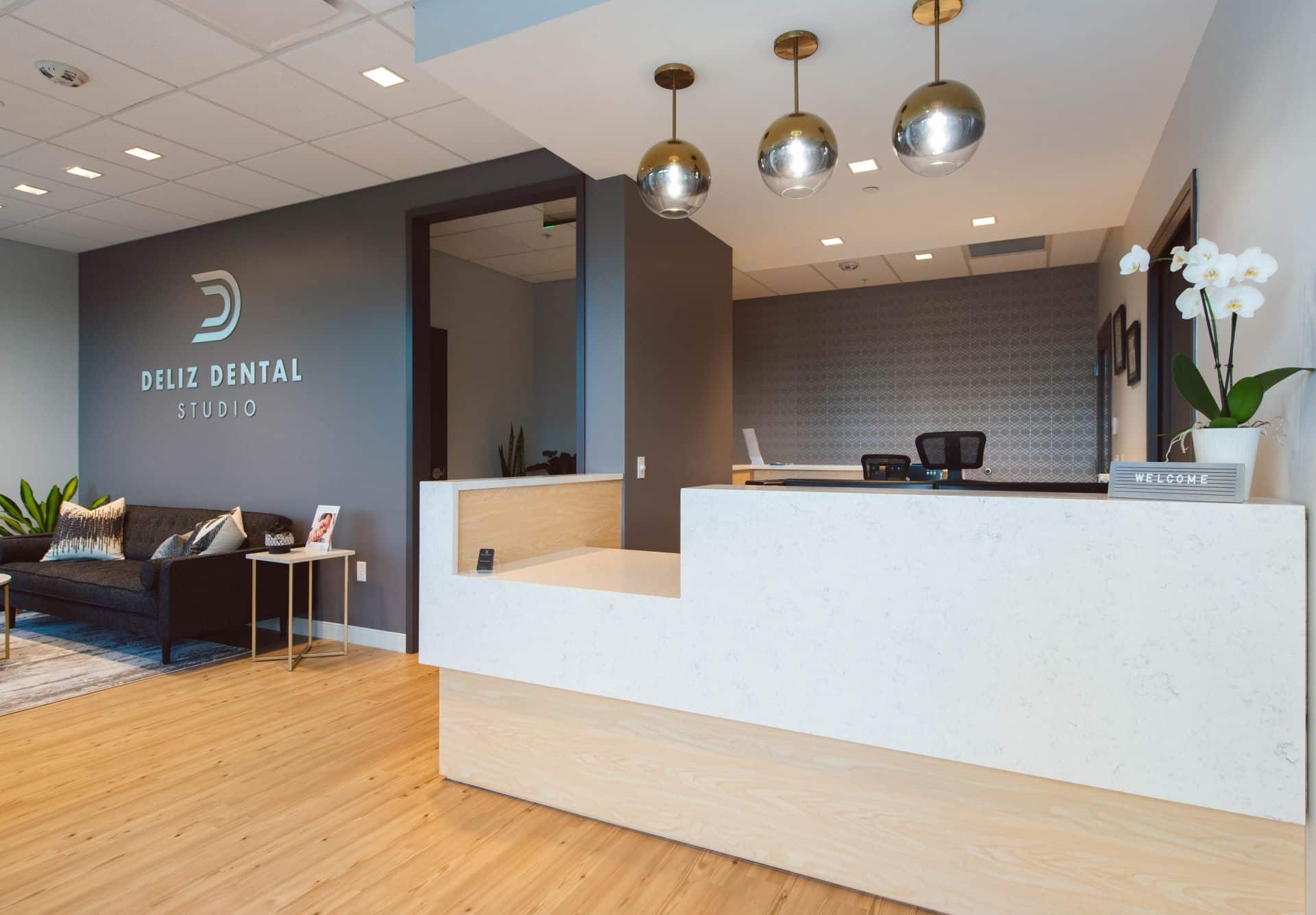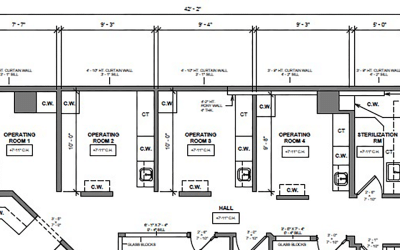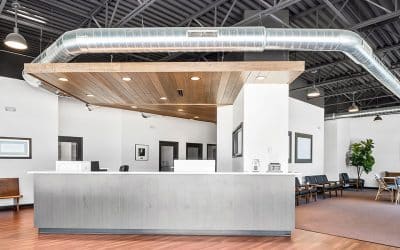As dentists, we’re visual. We have a picture in our minds of what we want our dental office to look like. Or a dream of what we hope that someday it could be.
But working on the dream part is actually not the way to start the process of planning to achieve that dental practice! To do that you need to start on the much more boring and practical side ... and then work to determine what is necessary to meet your dreams.
You need to consider 4 key questions
And the conclusions that you arrive at may even mean that you can’t build the entire dream now. That’s OK. But you need a plan.
Here are 4 questions to consider as you plan for your dream dental practice:
1. What KIND of dental practice do you want to create? That means – who do you want to be? Are you creating a place to make a living because you think that a certain kind of practice is a great business plan, or do you have a specific vision for the kind of work that you want to do? These can be very different practices!
2. Do you know of any location (town, or neighborhood) where you can do this kind of work? If not, how will you figure that out? To get you started with thinking about this, take a look at these resources that will help you start thinking about site selection:
- Make sure that you're selecting the right location for your investment (pdf)
- Dental Office Site Selection Services: An exceptional dental practice starts with an exceptional location
3. How many treatment rooms will you need to accomplish your goal? Do you know how to calculate this? Are you guessing? You really should minimize the guessing - that’s risky! We can help with that. If you would like, one of our Practice Liaisons would be happy to walk you through our Dental Office Construction Cost Calculator using your numbers to see if you’re on track to building the office of your dreams. Just contact us or give our team a call (1-800-275-2547) at your convenience. There's no charge or obligation for this service.
The Dental Office Construction Cost Calculator is a great resource, and it helps organize the various costs of a project based on dental operatory count. You just pick how many ops you want, whether you want to rent or own, and some basic cost/loan info. Then we can tell you how much the project will cost, and what your cash flow needs will be at opening. Remember, if this is a new practice, you’ll probably be losing money at first! The magic is to minimize that, yet not stifle growth!
4. And the 4th and final question is: What size space will you need to design an office that will support this practice vision?
Once these basic questions are addressed THEN you actually get to begin designing! Again, we can walk you through these big decisions – and we’re happy to talk to you at absolutely no cost. We’ve done this thousands of times!
What should be your first drawing of a space?
So, as I’ve just mentioned, for virtually every office, the first design decision that you make is that you need to see if the requirements of your dream can be fitted to your potential space or onto the plot of land that you are considering! To do this we use a Blocking Diagram. This is the quickest, most reliable, least expensive, way to match your needs with a given space.
At Design Ergonomics, we get doctors coming to us all the time with Dental Office Floor Plans that were the first drawing of a space and it will have fit in the required number of treatment rooms but the result will, for example, have 10 treatment rooms and a staff lounge with seating for 6 or a front desk for 2 or a lab that will only handle 20 lab cases! The designer gave you the thing you said you wanted (a certain number of treatment rooms) and they fit it in the space you’re looking at, but they left out half of the space you need to support those rooms!
These things should all have been handled long before the drawing of any Floor Plan!
By using a Blocking Diagram first, you are able to avoid all of these mistakes and rapidly decide on the potential of a space.
It’s incredibly fulfilling for us to help our clients build dental practices that they are proud to own, and that allow them to give back to their communities and provide for their families. If you have any questions, please don’t hesitate to contact my team or call us at 1-800-275-2547.





