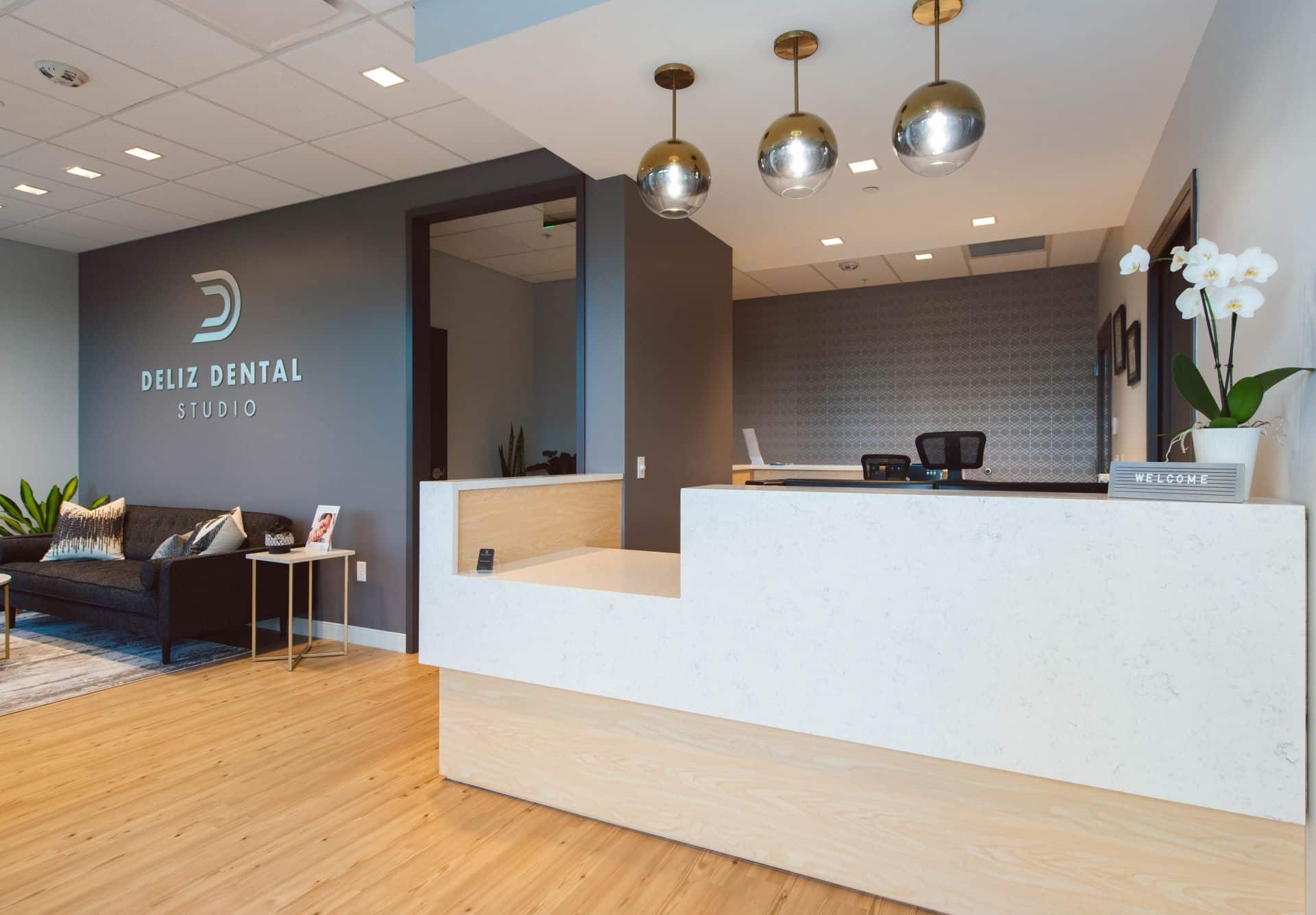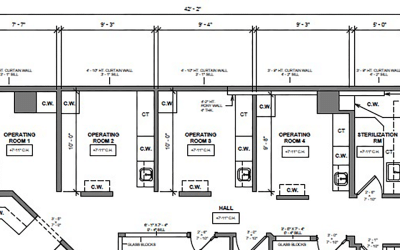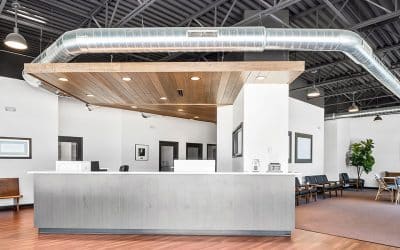I get it … sometimes you need a place to just retreat and stare out the window. While you can get that private space – you shouldn’t do so at cost of losing touch with the pulse of your practice.
The location of the doctor's office is an important factor to the workflow of the office. Yet all too often it is treated as an unrelated amenity and simply placed wherever it "fits."
In your dental office floor plan, it's important that the doctor's office is in an area that can be private when needed, but not so far away that the dentist loses valuable connection to patients and staff, and the flow of everyday activity. This combination is actually pretty difficult to accomplish in many layouts.
The doctor's office must be close to treatment rooms so the doctor can keep a pulse on clinical activities
You should place your private office in a location that will allow you to stay in tune with your staff’s activities and maintain easy access to patients, yet provide a quick retreat with minimal effort. Notice, however, that we said 'proximity' – your office should remain private from patients as they enter and leave the treatment rooms. As such, we will set this space apart from the primary traffic route of patients whenever possible.
Some examples - bad and good
 |
A traditional approach that fails to bring the best benefits possible, by missing opportunities or creating bottlenecks & disorganization, versus… |
 |
Design Ergonomics plans that are geared to optimize practice efficiency and enhance the patient, staff, and doctor’s experience |
TOO FAR AWAY TO BE EFFECTIVE:
Example office “A” below is far too removed from the clinical area, even for this smaller practice. Furthermore, doctors needing to access operatories must pass the Checkout area where they are likely to be stopped by patients.

There are so many thing wrong with this plan that they are almost too numerous to mention
A PRIVATE SPACE THAT IS ALSO CONNECTED TO THE PATIENTS AND THE TEAM:
Office “B” below has easy access to treatment rooms and Consultation, but does not require passing through Checkout.

The obvious challenge here is that doctors often worry about the ability to have private, recreational, or even confrontational meetings, and thus the desire for a remote office location. To best reconcile this potential conflict it is advantageous to refer back to the "90% Rule" in the Toyota Production System. It states that one should first solve the 90% of the time need (in this case to be close to patient care and the pulse of the practice and then figure out how to accommodate the 10% activities.
Office "C" below is an example of a solution that rectifies the need for both "on deck" and private doctor space, which is frequently possible in medium and larger offices. Here, a small "on deck" office allows doctors who are on shift to "perch" and respond to calls, complete treatment plans, etc. while simultaneously having an excellent grasp of the minute-to-minute flow of the day. Then a second (often multi-doctor) office can be stationed remotely for meetings, conversations, and relaxation.

For more inspiration, take a look at our recent dental office design work. If you have any questions, please reach out to my team at Design Ergonomics.





