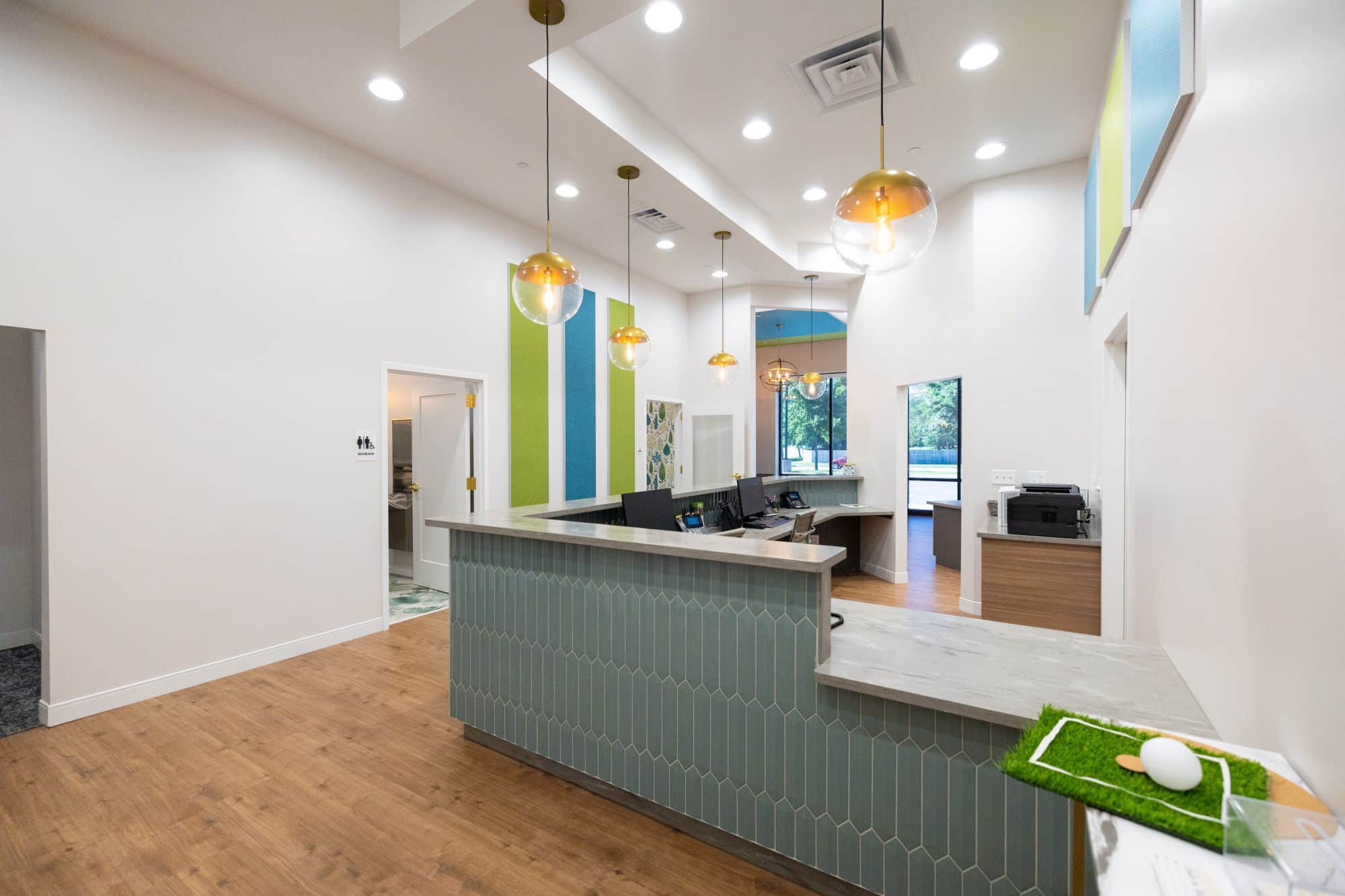A refined process to high-flow dental office design
Make dentistry easier
We love to make dentistry better, and easier, for practitioners and the patients they serve. And frankly, we're nothing like the dental supply firms that offer "free" dental office floor plans with the hope that you will be locked into oversized operatories with bulky cabinets that are sold through middlemen. We're working to create the best, most efficient, dental office in every town in North America and we would be honored to build the best practice in your town, for you.
We are ready to help at every stage of the process.
Trying to find the perfect location?
Learn More
Building from the ground up?
Learn More
Renovating an existing space?
Whether you are renovating an existing space or building an addition to your office, our blocking diagrams are a great way to start. They allow you to quickly try out different office layouts to find the one that best fits your vision. We then draw up your floor plan directly from the blocking diagram, giving your architect exactly what they need for the next step of the process.
Learn More
Office out of date?
Learn More
Need to increase your productivity?
Learn More
Don't know where to begin?
Planning a new office can be a daunting process, and fear of making the wrong first step is natural. The video below gives you a few questions to consider that will help you formulate a plan.
After watching the video, please don't hesitate to contact our team with any questions. We love to make dentistry better and want your office to be the best it can be.
Have more questions? Check out our FAQ or feel free to contact us.
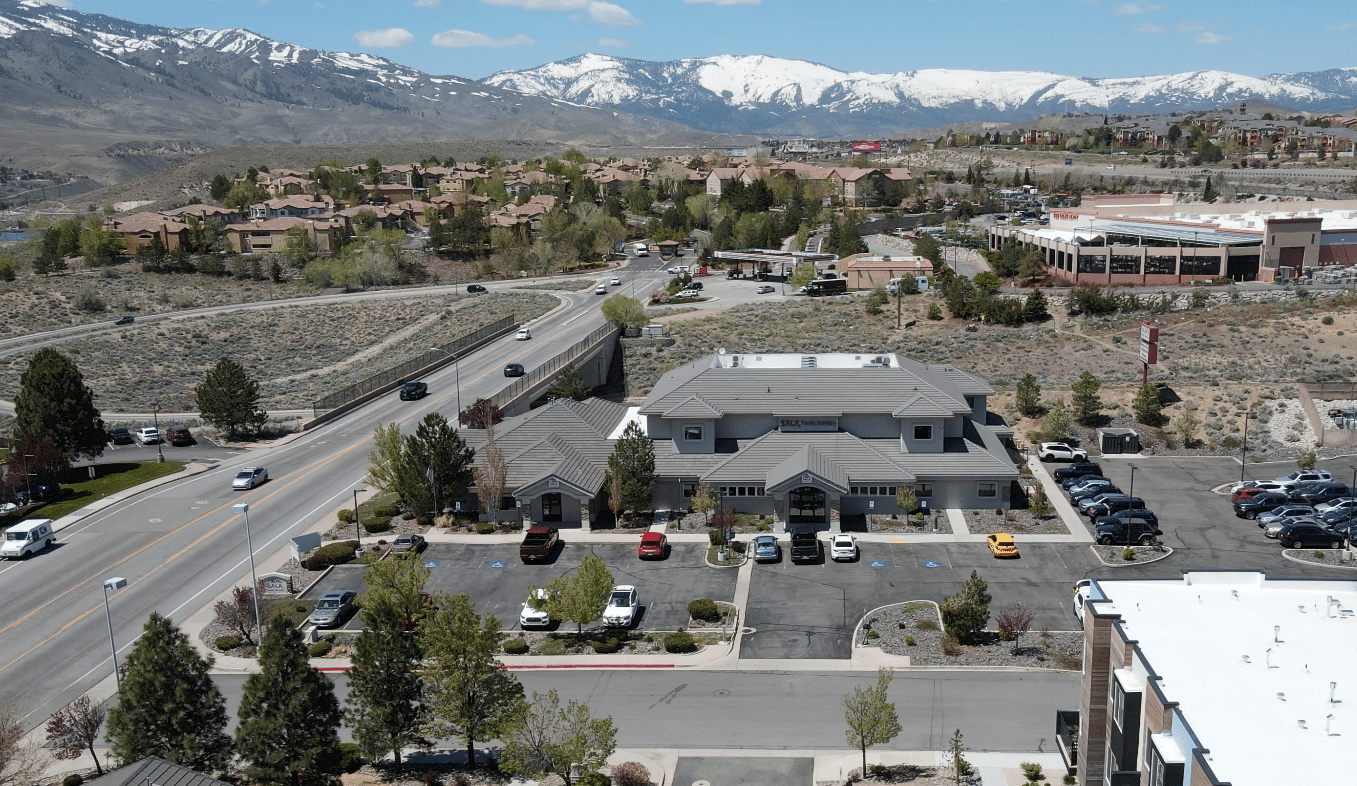
Featured Design Services

Site Selection
Maximize exposure to your preferred demographic with extensive assessment tools.
Learn More
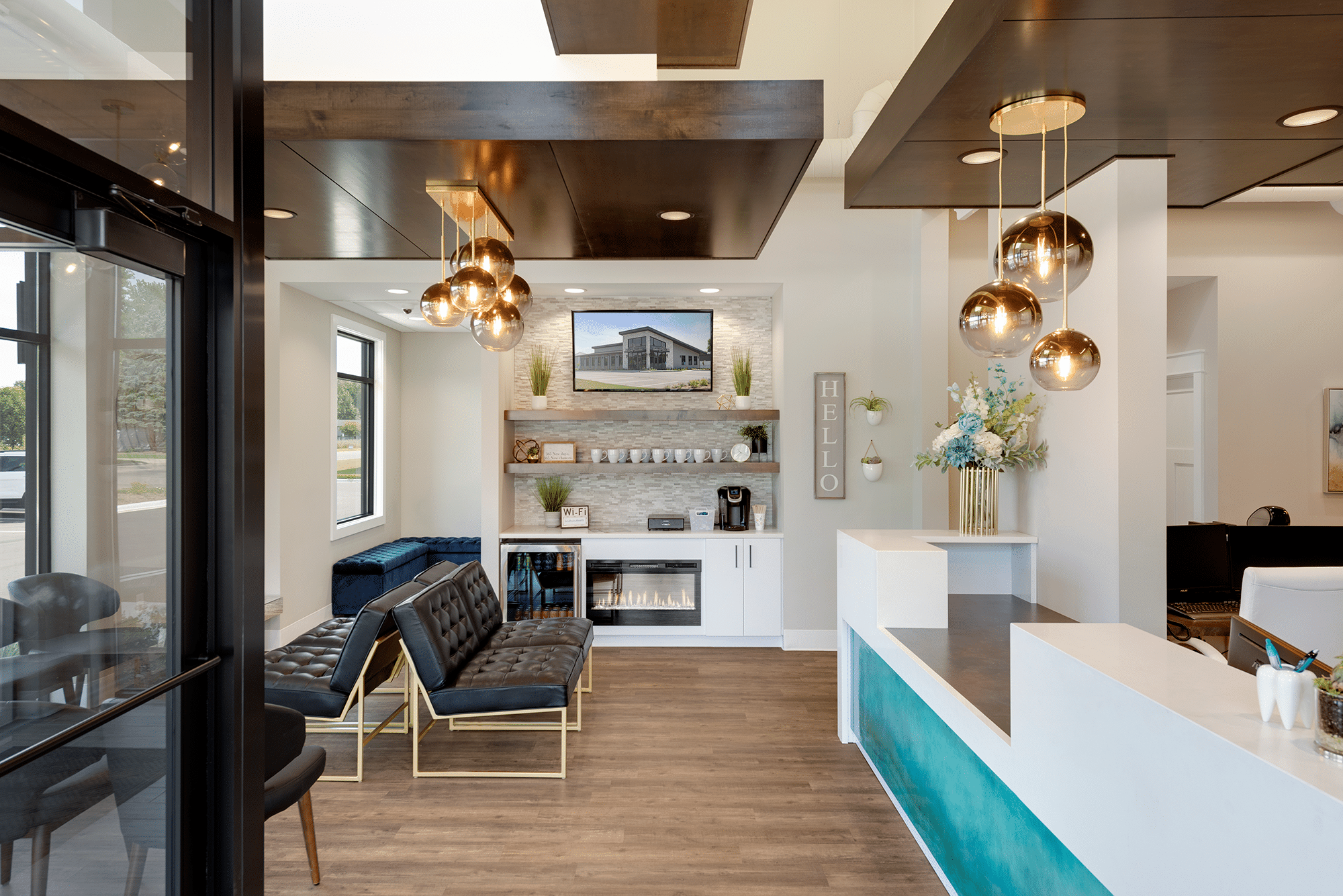
Interior Design
Elevate your brand and deliver the perfect patient experience.
Learn More

Practice Renovation
Optimize your existing space for improved systems and additional operatories.
Learn More
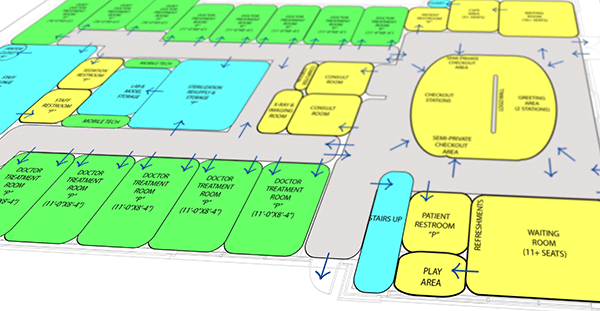
Blocking Diagram
Clarify your goals and vision with a fast and flexible design approach.
Learn More
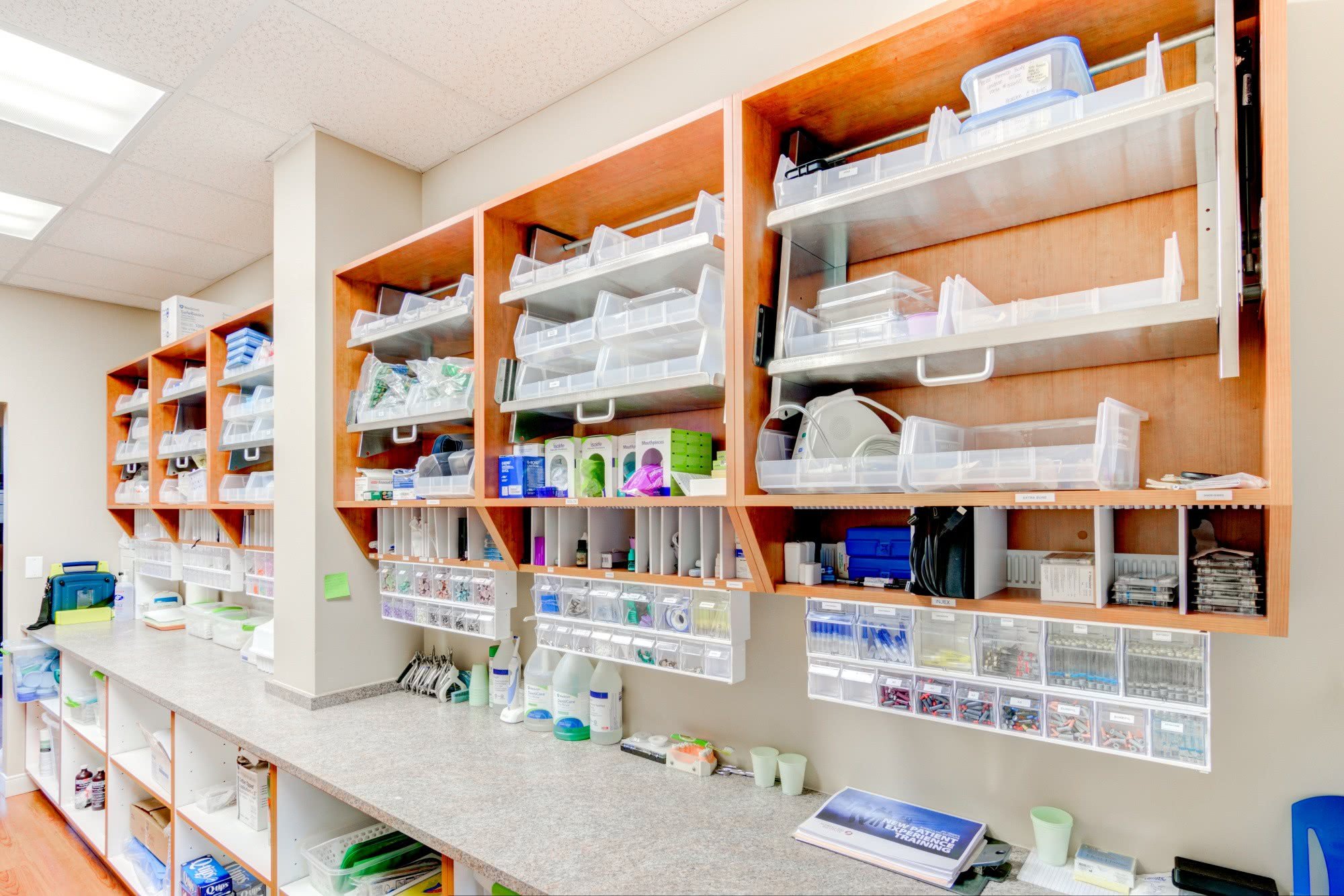
Equipment Planning
Optimize treatment and support spaces with high-performance dental equipment to make your work easier and more efficient.
Learn More

Floor Plan
Solidify the conceptual elements of your Blocking Diagram into a precise plan.
Learn More
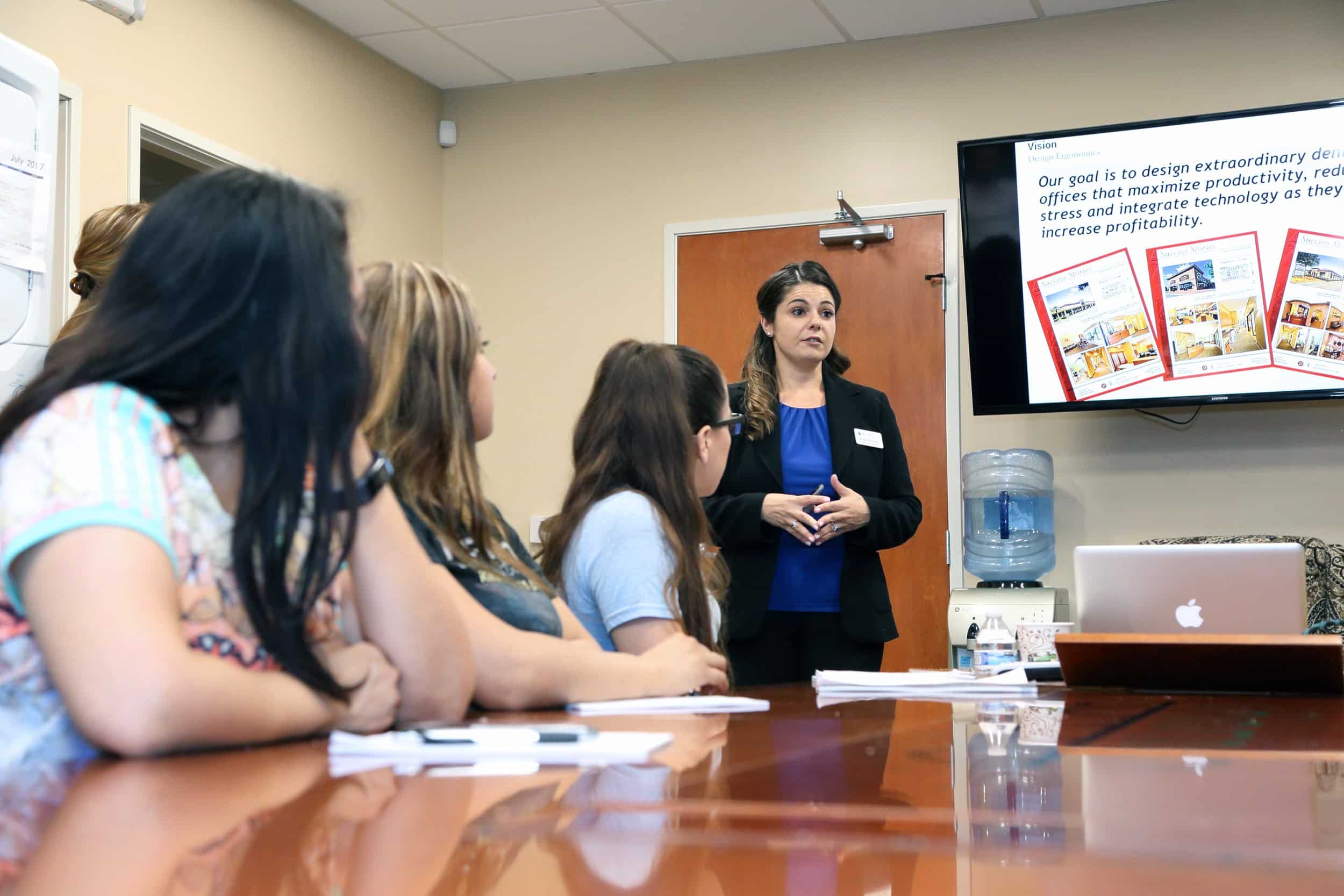
Launch Setup
Maximize the efficiency of your inventory, sterilization, and resupply with a two-day, onsite practice launch.
Learn More

Site Selection
Maximize exposure to your preferred demographic with extensive assessment tools.
Learn More

Blocking Diagram
Clarify your goals and vision with a fast and flexible design approach.
Learn More

Floor Plan
Solidify the conceptual elements of your Blocking Diagram into a precise plan.
Learn More

Interior Design
Elevate your brand and deliver the perfect patient experience.
Learn More

Equipment Planning
Optimize treatment and support spaces with high-performance dental equipment to make your work easier and more efficient.
Learn More
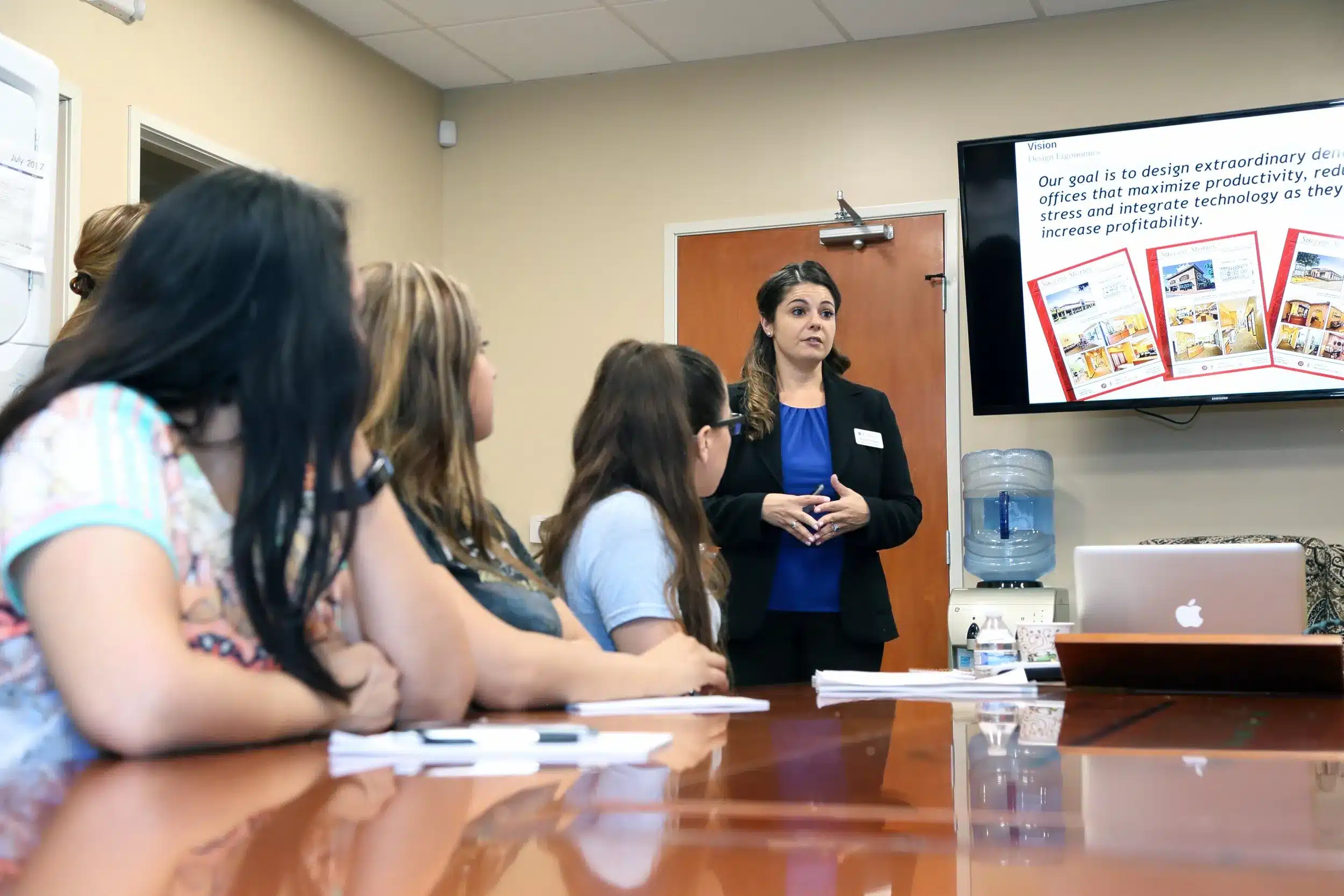
Launch Setup
Maximize the efficiency of your inventory, sterilization, and resupply with a two-day, onsite practice launch.
Learn More

Practice Renovation
Optimize your existing space for improved systems and additional operatories.
Learn More
Common Questions
How long will it take you to design my new office?
Our team understands that responsiveness throughout the design process is crucial to your success. We treat our client communication the same way we treat communication with a friend. We will communicate in whatever way is most convenient for you (email, text, chat, phone call, Zoom, FaceTime) and make our team available as much as possible. If you think that you have found a great piece of land or existing space for your new practice, you need answers quickly to determine if the location fits your needs. And you need that fast.
Our initial concept designs will be completed in 5 to 7 days, regardless of how many people are required to put on your design assignment. That means that you will know what you will be able to do with that space and will have a good idea about how you can do it. Fast.
After that, the length of the design process largely depends on your schedule, and the size of the project. We have had offices designed and renovated in 10 weeks. Of course, we have many more completed in 10 months. Again, much of this will depend on you, your needs, and your schedule. Just know that, if you choose to work with us, we have been doing this work for over 20 years and our team is very experienced and will be responsive to your needs.
If you are building from the ground up, administrative constraints will commonly require more time and management. But they often result in a much more dramatic, flexible, and scalable office that is free from the constraints of adjacent tenants.
How long does dental office construction take?
Construction to rehabilitate an existing office can often be done in 6 to 8 weeks and perhaps be split into two segments so that you can always remain open. Our founder, Dr. Ahearn, for example, always tries to do this with his own practices.
A full redo of a shell can take 10 months, although with proper planning it shouldn’t take that long. We have seen this accomplished in as little as 12 weeks - but that requires very careful planning. If you have such a need, we have contractors that can accomplish this.
New construction varies considerably because of local governmental considerations. It is not uncommon for a ground up construction project to take 2 years to completion in areas with varied and complex state and local governmental regulations.
Do you design for dental specialty practices?
Yes. While our focus had been on GP practices, we have felt that the specialty market has been underserved. We have only recently provided specific dental office design services to the dental specialties. Our emphasis has been GP practices, because we wanted to make sure that we had completed our mission to supply all of the needs for high-performance GP practice before committing to doing the same for specialists. Having said that, we have designed specialty sections within GP offices for years and now, having developed new advanced technology designed for the future of specialty practice (where there has been very little in the way of advances in core components for decades), we are now making our design services available to all. Take a look, I think that you’ll be excited at what you see.
Take a look at some our beautiful, efficient, and high-flow dental office design examples from our client portfolio and reach out to our team if you have any questions.
What are the biggest risks when remodeling your dental office?
The number one risk factor in any office remodel is downtime! Contractors want to work when patients want to be seen. The reality is that it is almost impossible to make up the lost income related to fully shutting down your office! Ever. A lengthily shut down, in addition to lost income, will often cause a loss of patients and staff. In many ways the lost revenue is the smallest part of your problem!
So if it seems clear that a complete shut down is a pretty horrible idea, what alternatives do you have?
The first option is to find a construction crew that will work around your schedule. For example, if it is summer and your staff is amenable to a reduced work week, you might consider a longer three or four day work week, leaving almost a full week available for your contractor who will themselves presumably work longer days.
Many doctors actually learn during this time that they can be just as productive with one fewer day of practice simply by increasing their focus and, if the renovation is an expansion, this can pave the way for additional doctors being able to join the practice and cover the open days that are created.
The second strategy is actually a subset of the first in that you want to employ phasing in all but the simplest of renovations. Successful project phasing is an extremely important part of almost any office renovation. It needs to be very carefully planned and, when done properly, will often allow contractors to work during open office hours with a minimum amount of disruption.
Here are the most important aspects of phasing:
- You do not want room count to drop by more than one or two rooms for longer than one week. It is pretty easy to create one week of longer appointments in fewer rooms. Filling up your days with single column procedures like Endo and bigger crown and bridge cases. On the other hand, most offices find it difficult to avoid short, multi column procedures beyond a weeks time.
- Temporarily repurpose existing spaces. We have had offices that successfully converted the existing staff lounge into a temporary waiting room while reworking and expanding the front desk area. They then use the new but unfinished treatment rooms as an interim staff lounge as renovation is completed in that space. The same could be done with creative swaps of sterilization areas, labs and the new treatment spaces. These examples bring up an important point. It is much easier to phase a renovation during an office expansion than it is with an office that wishes to remain its existing size! With the expansion you create additional capacity.
A word of caution: we have offices that have utilized as many as five phases in making these moves. It's something that must be carefully planned and executed. Most contractors do not work out the details to the level that will ensure your smooth workflow during this time (they don't realize that our patients really don't want to hear jackhammers during treatment!).
We've helped doctors through this process hundreds of times. Don't hesitate to reach out to us for our help with this aspect of your design.
Take a look at some our beautiful, efficient, and high-flow dental office design examples from our client portfolio and reach out to our team if you have any questions.
Finally – before undertaking a full remodel of your office, you might consider upgrading your systems first. Design Ergonomics offers three proven dental office training programs to optimize the flow and productivity of your dental practice.
The first, Dental Reboot, addresses bottlenecks in sterilization, resupply and clinical support at the root level. In this 2-day, on-site training we take a hands-on approach to reorganize those systems and get your team working more efficiently. These improvements might buy you some time by increasing the productivity of your existing space. They’ll also make challenges of an eventual remodel much easier to manage.
How much does it cost to build a new dental office?
Take a look at our YouTube video for a detailed answer to this question based on 2022 estimates. And as you watch, carefully consider the questions raised about making the right investments in your office to create a "forever advantage" in your area. And don't hesitate to contact our team with any questions.
Have more questions? Check out our FAQ or feel free to contact us.
